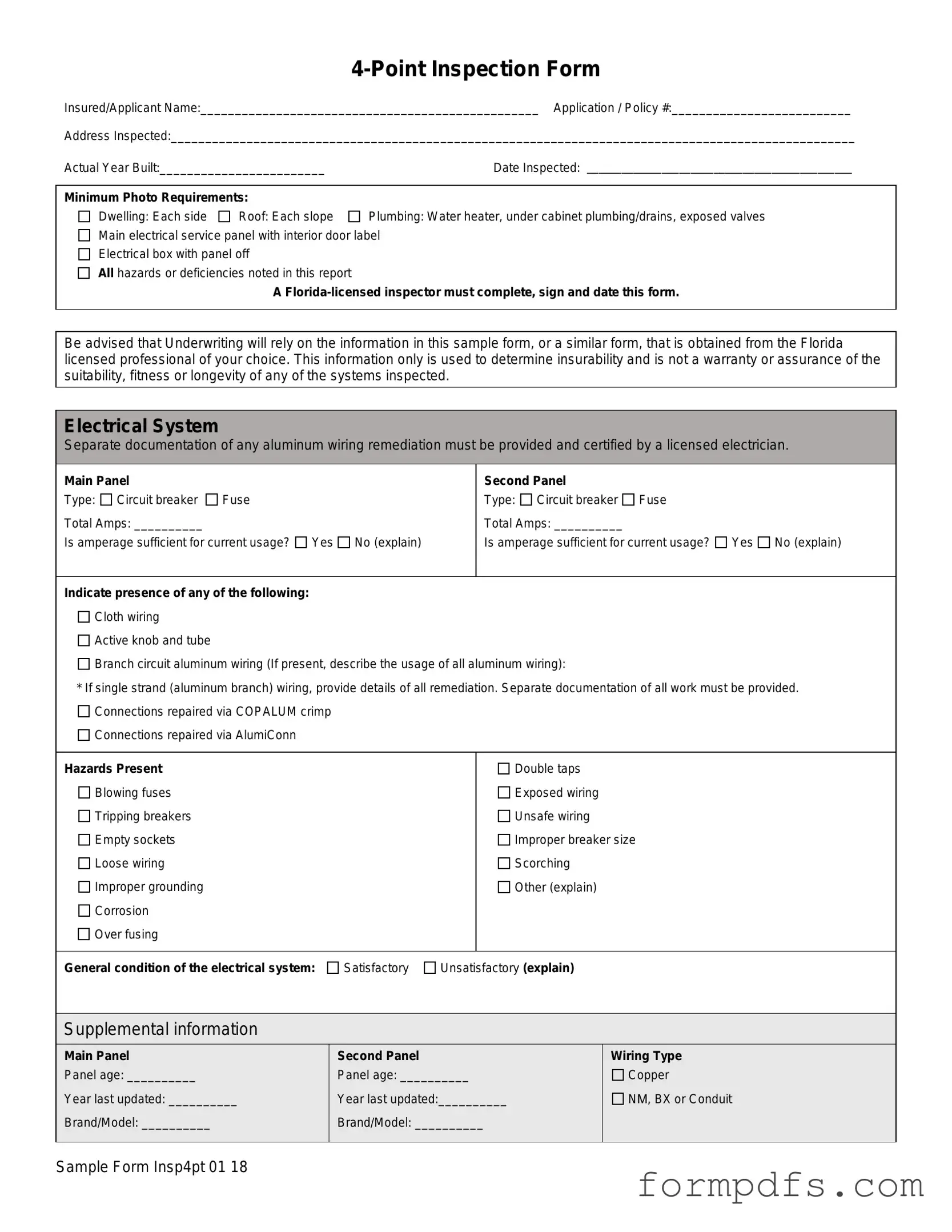What is a 4-Point Inspection Form?
The 4-Point Inspection Form is a document used primarily in Florida to assess the condition of four major systems in a home: the roof, electrical system, HVAC (heating, ventilation, and air conditioning), and plumbing. This inspection is typically required by insurance companies to determine the insurability of a property. A licensed Florida inspector must complete and sign the form, ensuring that all necessary details and photos are included.
Who needs to complete the 4-Point Inspection Form?
A licensed inspector in Florida must complete the 4-Point Inspection Form. This can include general contractors, residential contractors, building code inspectors, or home inspectors. Each inspector can only certify the section relevant to their trade. For instance, an electrician can only sign off on the electrical portion of the inspection.
What information is required on the form?
The form requires detailed information about the condition of the roof, electrical system, HVAC, and plumbing. It includes questions about the age of each system, any visible hazards, and whether each system is in good working order. Additionally, the form must be accompanied by photos of each system, including the dwelling, roof slopes, and any relevant plumbing and electrical components.
What are the minimum photo requirements for the 4-Point Inspection?
Photos must accompany the 4-Point Inspection Form to provide visual documentation of the property's condition. The minimum requirements include images of each side of the dwelling, each slope of the roof, the water heater, under-cabinet plumbing and drains, exposed valves, the open main electrical panel, and the electrical box with the panel off. Any noted hazards or deficiencies should also be documented with photos.
What happens if a system is found to be unsatisfactory?
If any system is deemed unsatisfactory during the inspection, the inspector must provide detailed comments regarding the issues identified. This may include problems such as leaks, corrosion, or any other visible hazards. The information provided will be crucial for underwriting decisions by insurance companies, as they may require repairs or further evaluations before approving coverage.
Why is a 4-Point Inspection important for insurance purposes?
The 4-Point Inspection is essential for insurance because it helps insurers assess the risk associated with a property. By evaluating the condition of critical systems, insurers can determine whether the property meets their underwriting guidelines. This inspection helps protect both the insurer and the homeowner by identifying potential hazards before they lead to more significant issues.
